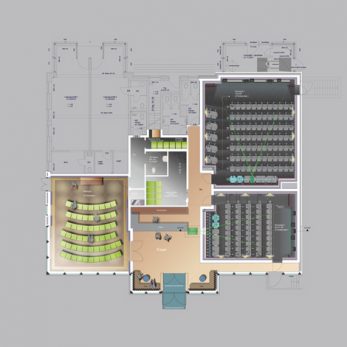Neues Rex, Flur, München
Cinema that surprises
The 8 service phases, clear and simple
The Fee Structure for Architects and Engineers (HOAI*) is a set of legal rules and regulations to determine fees. The current version in effect is from 2021. It is applicable for certain chargeable costs for the various engineering professions related to construction work.
To calculate a fee for buildings or interiors, a number of components must first come together; these are:
Services phases
In actuality there are nine service phases in the HOAI fee structure, but the ninth service phase only occurs several years after the construction work has been completed. It involves the verification/ review of warranties before their expiry. Usually, this phase is not included in the commission and frequently also completed by the client themselves. Therefore we will explain eight services levels.
Chargeable costs
Are initially calculated based on a cost estimate, later on using cost accounting and form the basis for fee determination. The allowable prorated part of the existing structure that is to be included in the project work may also have to be considered.
Fee range
Is allocated by means of a list of objects. In the domain of cinema design, generally Zone IV and sometimes Zone V can be assumed.
Fee rates
Are usually set at the lower, upper or medium fee rate level, depending on how the entitlement to service/ performance is allocated within the fee range; however quarter or three-quarter rates may also be stipulated.
Fee supplement
Is charged for redevelopment or modernization, i.e. services that are more challenging from the outset than e.g. a new building. For an average degree of difficulty the HOAI Fee Structure for Architects and Engineers stipulates a 20 % fee supplement.
Ancillary expenses
Can be charged based on expenditure/ receipt or according to a flat rate, or a combination; these include e.g. expenses for CAD, printer, copier, scanner, telephone, email, data storage devices, travel and/or accommodation expenses, etc.
Value added tax (VAT)
Is prescribed by law and currently amounts to 19 %, applicable to fee and ancillary expenses.
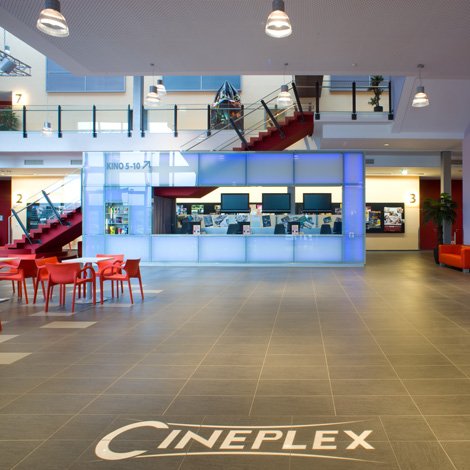
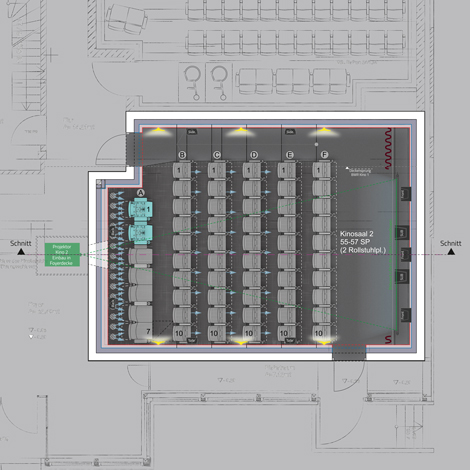
Below you can find out what we do in the individual services phases, and/or could additionally be done by us.

Service phase 1
Basic evaluation
2 % Building
2 % Interiors

Service phase 3
Design planning
15 % Building
15 % Interiors
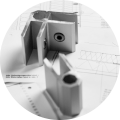
Service phase 5
Construction design
25 % Building
30 % Interiors

Service phase 7
Participation in the awarding of contract
4 % Building
3 % Interiors

Service phase 2
Preliminary planning
7 % Building
7 % Interiors

Service phase 4
Approval planning
3 % Building
2 % Interiors

Service phase 6
Preparation of contract awarding
10 % Building
7 % Interiors

Service phase 8
Project and construction supervision and documentation
32 % Building
32 % Interiors
Service phase 1 = Basic evaluation
Here we examine any existing design documents, construction specifications, contracts, approval documents, fire protection certificates, expert reports, etc.
If possible, we conduct a site visit and determine the scope of work in collaboration with you.
We advise as to what and which other consultants should be considered and/or are required.
We explain the results and provide a written summary.
Additional services we offer include, among others, taking inventory, conducting feasibility studies or providing support with commissioning of other qualified consultants.
Service phase 2 = Preliminary planning
Based on an initial design concept (perhaps with variations) we examine the design objectives. Any consequences or conflicts are identified and explained. These results then also assist additional consultants and effect clarifications with authorities.
The first cost estimate defines the financial scope and provides a rough time-schedule for the design and construction process.
Additional services that can be provided by us include preparing an outline building application, a more detailed cost estimate, a room book, or making special 3D-presentations, as a model or by way of a collage consisting of different materials, etc.
Service phase 3 = Design planning
When the preparatory design is further developed into the design documentation, additional information and requirements of other consultants or authorities are incorporated.
With the preparation of the design documentation (DD), the initial information on materials, colour and light designs becomes manifest.
If required, we support you during the negotiations for approvability to meet the requirements for a construction license.
Additionally, during this phase a more concrete calculation of costs (following the standard DIN 276) is prepared and compared with the cost estimate. Here, too, the results are explained to you and summarized in writing.
Additional services we can provide include e.g. more detailed calculation of costs, or updating of room books.
Service phase 4 = Approval planning
In this phase we prepare all of the required plans/ layouts, forms and documents required to obtain a building permit and compile them for the building application. We also take care of filing the submission for you.
Upon request, we additionally provide support for obtaining signatures from neighbours or obtaining additional corresponding verifications from other consultants and experts.
Service phase 5 = Construction design
We prepare the working drawings, detailed design and construction drawings with all of the information required for execution using text and images.
We also include the design output of other consultants in the architectural plans.
Lastly, we examine the assembly schedule of other consultants and craft & trades businesses to ensure that they are consistent with the design plan and the requirements.
In addition you can also request updating room books or a detailed property description.
Serice phase 6 = Preparation of Contract Awarding
We prepare the contract specifications for the existing construction design, including all of the corresponding documents and the approximate costs.
We organize sending the documents to request quotations according to an awarding schedule.
The contract specification costs (quotation), which we compare with the cost calculation, and then updates the actual costs.
Our supplementary service includes preparing alternative service descriptions or assessment of contributions by other consultants or companies.
Service phase 7 = Participation in the awarding of contract
In this service phase we coordinate, examine, compare and assess the quotations / offers.
On behalf of and with the client we conduct contract negotiations including the corresponding awarding records and make commissioning and hiring recommendations. We also support you as awarding authority in the contract design for orders.
Additional services include e.g. the verification and assessment of alternative or supplementary quotations.
Service phase 8 = Project and construction supervision and documentation
Supervising the building construction means that we coordinate and control the construction progress while observing the specified planning/ design and the stipulated building services.
This also includes coordinating the other consultants participating in supervising the project. We prepare the time schedule for the construction site, maintain and update it. The construction progress is also documented, e.g. in form of a site journal or something comparable.
Jointly with the executing companies we prepare the quantity survey and verify them and the calculations.
This is then included in the comparison of the quotation with the final cost statement.
We organize acceptance by companies and authorities, if applicable with the support of other consultants, participate in the determination of any defects and supervise their remediation.
Finally we document i.e. compile all of the relevant project documentation and submit to you a list of warranty periods, including all of the contact information for the trades/ maintenance groups and consultants.
*HOAI 2021 = Fee structure for architects and engineers

Service phase 1
Basic evaluation
2 % Building
2 % Interiors
Service phase 1 = Basic evaluation
Here we examine any existing design documents, construction specifications, contracts, approval documents, fire protection certificates, expert reports, etc.
If possible, we conduct a site visit and determine the scope of work in collaboration with you.
We advise as to what and which other consultants should be considered and/or are required.
We explain the results and provide a written summary.
Additional services we offer include, among others, taking inventory, conducting feasibility studies or providing support with commissioning of other qualified consultants.

Service phase 2
Preliminary planning
7 % Building
7 % Interiors
Service phase 2 = Preliminary planning
Based on an initial design concept (perhaps with variations) we examine the design objectives. Any consequences or conflicts are identified and explained. These results then also assist additional consultants and effect clarifications with authorities.
The first cost estimate defines the financial scope and provides a rough time-schedule for the design and construction process.
Additional services that can be provided by us include preparing an outline building application, a more detailed cost estimate, a room book, or making special 3D-presentations, as a model or by way of a collage consisting of different materials, etc.

Service phase 3
Design planning
15 % Building
15 % Interiors
Service phase 3 = Design planning
When the preparatory design is further developed into the design documentation, additional information and requirements of other consultants or authorities are incorporated.
With the preparation of the design documentation (DD), the initial information on materials, colour and light designs becomes manifest.
If required, we support you during the negotiations for approvability to meet the requirements for a construction license.
Additionally, during this phase a more concrete calculation of costs (following the standard DIN 276) is prepared and compared with the cost estimate. Here, too, the results are explained to you and summarized in writing.
Additional services we can provide include e.g. more detailed calculation of costs, or updating of room books.

Service phase 4
Approval planning
3 % Building
2 % Interiors
Service phase 4 = Approval planning
In this phase we prepare all of the required plans/ layouts, forms and documents required to obtain a building permit and compile them for the building application. We also take care of filing the submission for you.
Upon request, we additionally provide support for obtaining signatures from neighbours or obtaining additional corresponding verifications from other consultants and experts.

Service phase 5
Construction design
25 % Building
30 % Interiors
Service phase 5 = Construction design
We prepare the working drawings, detailed design and construction drawings with all of the information required for execution using text and images.
We also include the design output of other consultants in the architectural plans.
Lastly, we examine the assembly schedule of other consultants and craft & trades businesses to ensure that they are consistent with the design plan and the requirements.
In addition you can also request updating room books or a detailed property description.

Service phase 6
Preparation of contract awarding
10 % Building
7 % Interiors
Serice phase 6 = Preparation of Contract Awarding
We prepare the contract specifications for the existing construction design, including all of the corresponding documents and the approximate costs.
We organize sending the documents to request quotations according to an awarding schedule.
The contract specification costs (quotation), which we compare with the cost calculation, and then updates the actual costs.
Our supplementary service includes preparing alternative service descriptions or assessment of contributions by other consultants or companies.

Service phase 7
Participation in the awarding of contract
4 % Building
3 % Interiors
Service phase 7 = Participation in the awarding of contract
In this service phase we coordinate, examine, compare and assess the quotations / offers.
On behalf of and with the client we conduct contract negotiations including the corresponding awarding records and make commissioning and hiring recommendations. We also support you as awarding authority in the contract design for orders.
Additional services include e.g. the verification and assessment of alternative or supplementary quotations.

Service phase 8
Project and construction supervision and documentation
32 % Building
32 % Interiors
Service phase 8 = Project and construction supervision and documentation
Supervising the building construction means that we coordinate and control the construction progress while observing the specified planning/ design and the stipulated building services.
This also includes coordinating the other consultants participating in supervising the project. We prepare the time schedule for the construction site, maintain and update it. The construction progress is also documented, e.g. in form of a site journal or something comparable.
Jointly with the executing companies we prepare the quantity survey and verify them and the calculations.
This is then included in the comparison of the quotation with the final cost statement.
We organize acceptance by companies and authorities, if applicable with the support of other consultants, participate in the determination of any defects and supervise their remediation.
Finally we document i.e. compile all of the relevant project documentation and submit to you a list of warranty periods, including all of the contact information for the trades/ maintenance groups and consultants.
*HOAI 2021 = Fee structure for architects and engineers
3 Case Studies

Projekt Mathäser, Munich
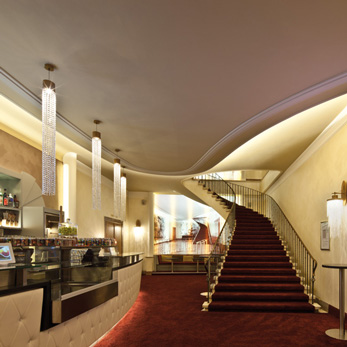
Projekt Gloria Palast, Munich
lse Kubaschewski, the grand dame of German cinema in the 50‘s and 60‘s, realized her dream of presenting “her movies” in her very own cinema as the head distributor. Unfortunately, during the following decades, this cinema housed in a heritage building had lost its former luster.
