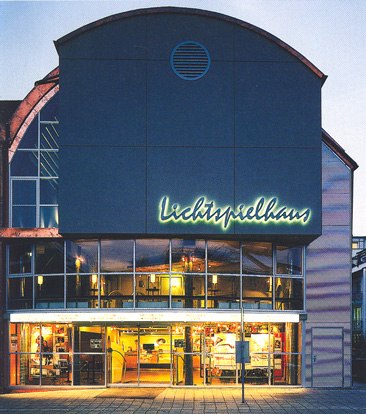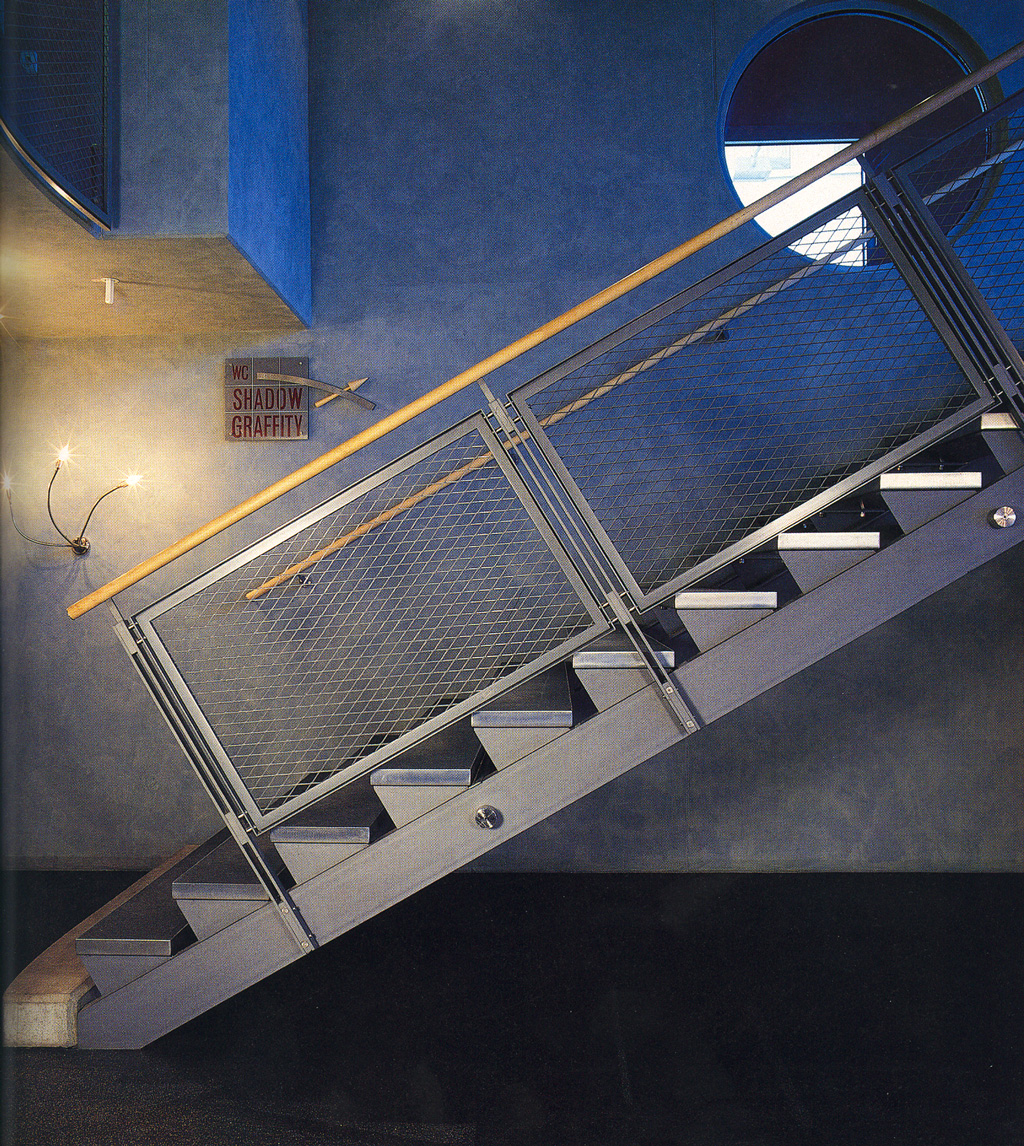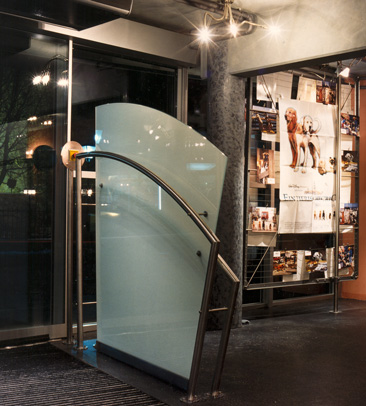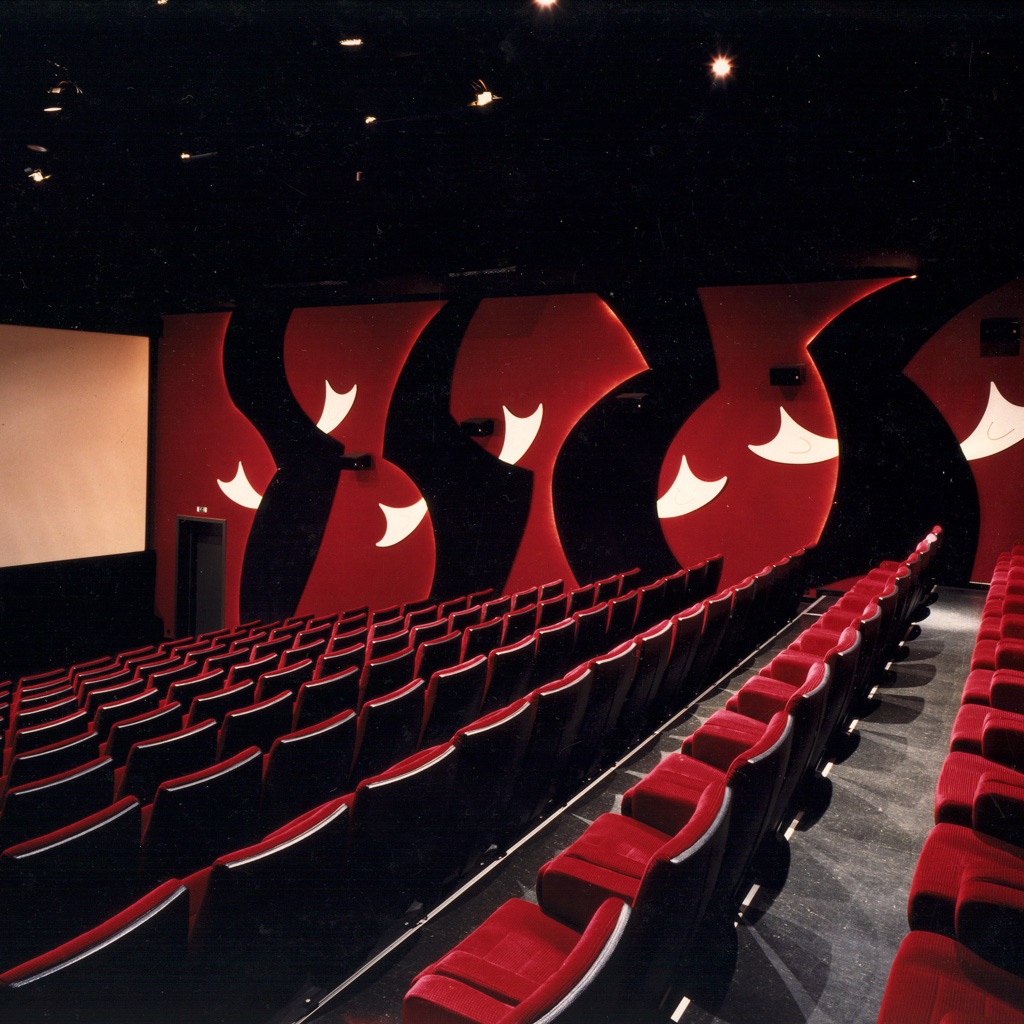DANCING SHADOWS
THE CINEMA IN DEGGENDORF
Cinema design – the challenge
Cinema architecture is a combination of entertainment and leisure architecture. It revolves around experience and consumption. The cinema industry is booming, visitor numbers are increasing and the supply of movies is higher than ever before. Cinemas in combination with shopping centers and multicultural food service units are designed to round out the offering and have a positive impact on a variety of areas. The experience for patrons then is quite different from just watching a movie at home. Here, patrons get together and talk about what they have seen. A good design successfully takes all of these aspects into account.
How to stand out
Any type of design planning, including cinema design, must focus on discovering the unique characteristics and potentials involved in the particular project. Is it e.g. a family business with a long operating history, a movie theatre chain or is the client a corporation with a large number of different people involved? What kind of movies will be screened? Primarily family and children’s movies, blockbusters, US mainstream productions or demanding art-house films. Does the architecture of the cinema site possess a special historical significance? Or does it display a particular appearance or special aesthetics? Is the ambiance of special concern, involving the use of unusual materials and colours?
Are there any constraints to be considered? And then: What is required? Is it a re-development, a conversion or an extension? What are the possibilities in terms of time, site and budget? The list goes on and on… At the outset (beginning of planning), there are many questions to be answered in consultation with the client which will are the foundation of the design.
Three distinct areas
In cinema design, we work with three areas: the foyer or lobby including the entrance, ticket sales, concession and advertising areas; the theatre/ theatres with the annexed projection rooms and exits/ emergency exits; as well as various storage, technology and other adjoining rooms.
The lobby should have a bright, friendly and welcoming atmosphere and should also be informative and provide efficient services (tickets, food and drink concessions, programs, greeting, …). In addition, it also should be easy for patrons to find their way to theatres, washrooms, exits, etc.) Vandalism can successfully be counteracted in this area.
For the theatre itself, a dark colour scheme is advantageous, with interesting lighting design (no daylight!)as well as comfortable seating, comfortable room temperature, the best sonic, acoustic and visual conditions, leg room and a large screen. Regarding the projection room, the following should be noted: Additionally to compliance with specifications, the number of employees should be kept as low as possible. This in turn affects the number of film copies used, i.e. sparingly. With respect to ancillary areas, especially their allocation in the overall design plays an important role.
Money, money, money
Going to the movies still is one of the more affordable forms of entertainment, considering that moviegoers stay there on average for 2-3 hours. This must also be factored into cost planning. The more seats can be filled and the fewer employees there are, the more profitable the cinema will be. And, the faster the re-development, i.e. the shorter the construction period, the less operating downtimes and loss of profits. The cinema designer can and therefore also must perform responsibly a great feat for his client.
From old to renewed
Conversion of a cinema
The cinema in Deggendorf is the extension of an existing cinema building, which was mostly torn down. Due to distance space regulations, a portion of the exterior wall had to remain; otherwise, the structure would have become a lot smaller. The street facing side was decked out with a new façade. Now a striking sheet metal arched roof tops off glass and aluminum.
Instead of one large theatre, it now houses two additional theatres. Thus, the complex with the two smaller theatres (Bambi and Movie) in the next-door building was expanded from 3 to 5 screens. The foyer and lobby space was markedly increased, now stretching across 2 floors with connecting air space.
The reception sets the tone
Designing the lobby on two levels created additional space and shortened distances to the two upper theatres. The layout with seating along the glass front lets passersby glimpse the inside of this highly frequented cinema. The unique lighting in the lobby chases away any sense of oppressiveness, even though the available ceiling height in some areas is only 2.40 m. The surface finishes of the exposed concrete not only hide any irregularities, but also create a pleasant ambiance. Cheerful colours, like a gentle bluish-green, warm red or crisp mint alternate with warm and cool appearing materials. Acoustic absorption components on the ceiling ensure enjoyable acoustics while concealing cameras, sound system and wiring for the attached lighting.
Attention to detail
Details complete the design: wind protection elements at the lobby entrance, routing elements, integrated ventilation ducts and lights, transparent double-sided billboards or the arched bridge to the restroom area. The glittering mastic asphalt floor sparkles glamorously, while being extremely durable and low maintenance. The fundamental planning element was to marry function and design.
Goblins, vivid lights, and ocean surf
This cinema boasts a long history. The Schattenfroh family has been operating it for three generations. It became clear that one of the new theatres should be dedicated to the owners. By taking the meaning of the family last name, Schattenfroh, we arrived at “dancing shadows.” In the “Shadow” theatre, there are shimmering goblins, alternating in white light, peaking out from behind black, dancing trees of magic against a glowing backdrop at dusk or dawn. The client requested that another theatre be called “Graffiti.”
With the initial drafts still showing graffiti and spray cans, the design was gradually reduced to its essence of vivid coloured squares floating in a black space. The highlight consists of these coloured patches slowly and continuously changing their colour. A green patch suddenly turns glowing red, then yellow, while the one next to it has changed e.g. from blue to orange, etc.
The largest theatre is accessed directly from the ticketing area in the lobby. It had a slanted floor for structural and cost reasons. This evokes the feeling of a ship riding the waves. The name of the theatre designed with waves in graduated shades of blue and fiber optics foam is “Titanic.” It was a huge hit when the most successful movie of all times, bearing the same name, was screened there in the winter of 1997/ 1998.
Engineering & Design Studio: Anne Batisweiler, München
Project participants:
Dipl.-Ing. Fachrichtung Innenarchitektur Udo Precklein,
Dipl.-Ing. Fachrichtung Innenarchitektur Beate List
Office focus: Office since 1990
Basics: Cinemas, Office, Restaurant
Fotos: Wolfgang Pulfer, München
Text: Anne Batisweiler
Source: BDIA Handbuch 1999
Author: Anne Batisweiler
Publisher: B-M-V KONTOR GmbH
www.bdia.de
ISBN: 3-9804601-9-3










