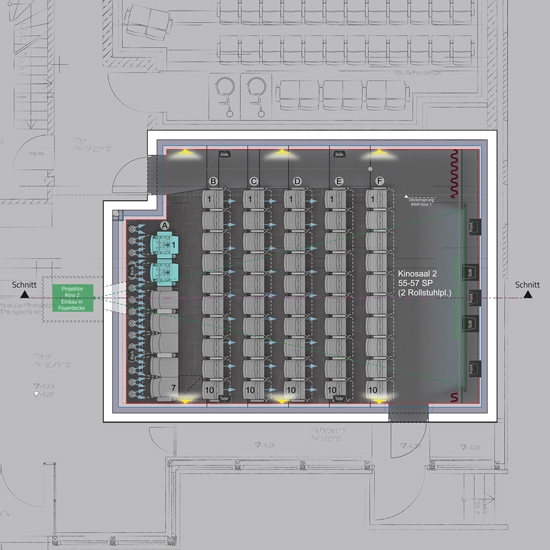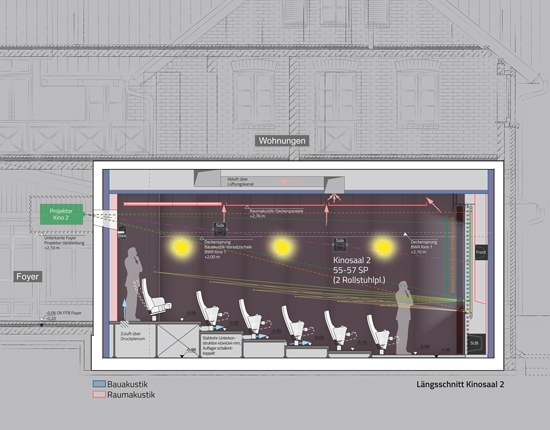Lichtblick, Amrum
In the spring of 2013, cinema operator Ralf Thomsen asked us to come on board for a project involving a new layout as well as several functional and operative challenges in a newly completed shell structure in the far north, on the small island of Amrum, a tourist destination.
This cinema is located in the village community hall of the island “capital” and shares the common foyer for two auditoriums with an additional multipurpose room, which is intended to be used by the community for speaking-engagements and other events. The architecture is historicized, harmonized with the local architecture – double-crossed gable roof design creating five gables. In addition, there is retail space, a small bank branch and six apartments on the top floor.
Having a cinema and apartments in one and the same building presents a particular challenge, since peak volume levels in the cinema can reach the sound intensity of a jet plane. This is an absolute no for apartment use. Besides, the entire sound system had not been considered at all in terms of space or in terms of acoustics. In addition to these sonic and acoustic problems, there was also a major projection-related issue. The width of the small auditorium was greater than the length and the projection screen would have covered at most one third of the auditorium width. The ideal of the “fourth wall” had been ruthlessly ignored! Many patrons would have had to crane their necks to watch a movie.
With our extensive knowledge and experience based on nearly 25 years in the business, we always have an understanding of the requirements and challenges. In this case, it enabled us not only to quickly uncover the shortcomings, but also to propose practical solutions.


Since digital technology had been intended in any event, the smaller auditorium was turned and the projector installed under the ceiling in an accessible and space-saving framed enclosure. Now, visibility of the screen from every seat is excellent and the projection screen has become the “fourth wall” in the auditorium.
This cinema is located in the village community hall of the island “capital” and shares the common foyer for two auditoriums with an additional multipurpose room, which is intended to be used by the community for speaking-engagements and other events. The architecture is historicized, harmonized with the local architecture – double-crossed gable roof design creating five gables. In addition, there is retail space, a small bank branch and six apartments on the top floor.
Having a cinema and apartments in one and the same building presents a particular challenge, since peak volume levels in the cinema can reach the sound intensity of a jet plane. This is an absolute no for apartment use. Besides, the entire sound system had not been considered at all in terms of space or in terms of acoustics. In addition to these sonic and acoustic problems, there was also a major projection-related issue. The width of the small auditorium was greater than the length and the projection screen would have covered at most one third of the auditorium width. The ideal of the “fourth wall” had been ruthlessly ignored! Many patrons would have had to crane their necks to watch a movie.
With our extensive knowledge and experience based on nearly 25 years in the business, we always have an understanding of the requirements and challenges. In this case, it enabled us not only to quickly uncover the shortcomings, but also to propose practical solutions. Since digital technology had been intended in any event, the smaller auditorium was turned and the projector installed under the ceiling in an accessible and space-saving framed enclosure. Now, visibility of the screen from every seat is excellent and the projection screen has become the “fourth wall” in the auditorium.






