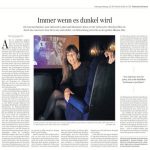The Royal Cinema, Munich

A visit to a cinema no longer means watching a film in just any surroundings. Instead, discerning cinema-goers are now looking for a place with a pleasant, unmistakable atmosphere. This attitude is reflected in the Munich and Stuttgart cinemas presented here. The interior designers and lighting planners have used their imaginations to special effect in these projects.
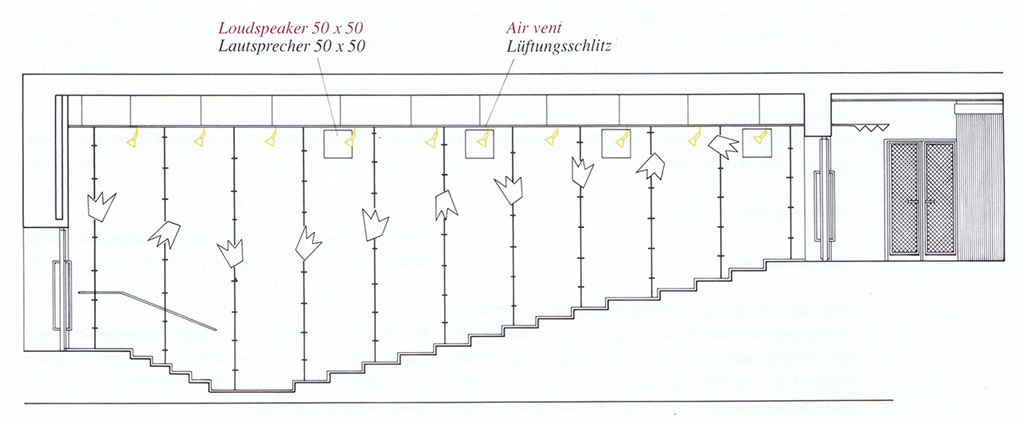
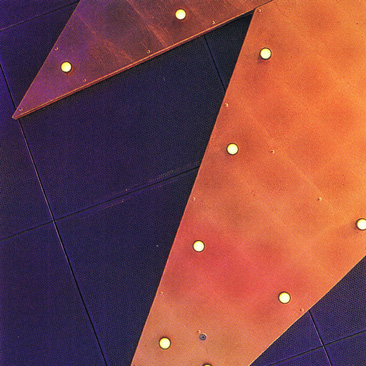
The “Königssaal”
The decision to use comfortable, royal blue Pullman seating provided the inspiration for the decor: the idea for the >>Königssaal<< was born. This name, meaning the King’s Hall, was the starting point fort he development and implementation of the designs. Copper crowns on the walls, satin-swathed, copper-studded doors, plum coloured fabric wall covering and the glittering deep blue of the perforated, paneled ceiling all contribute to a “majestic” ambience.
Trumpet-shaped lamps throw shadows across the crowns on the wall, lending a dramatic touch to the whole room. Blue glass luminaires in the ceiling accentuate the colour scheme of the seats providing perfect harmony with the overall concept. Before the film begins, the flickering orange-coloured lights in the zig-zag frame of the screen flare up before dying down again slowly. The film begins when the theatre has gone dark again.
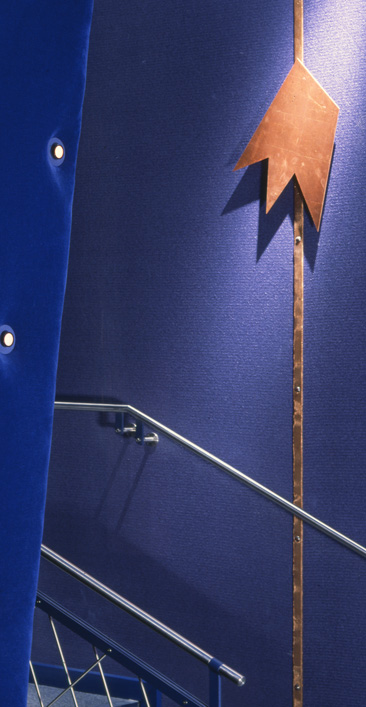
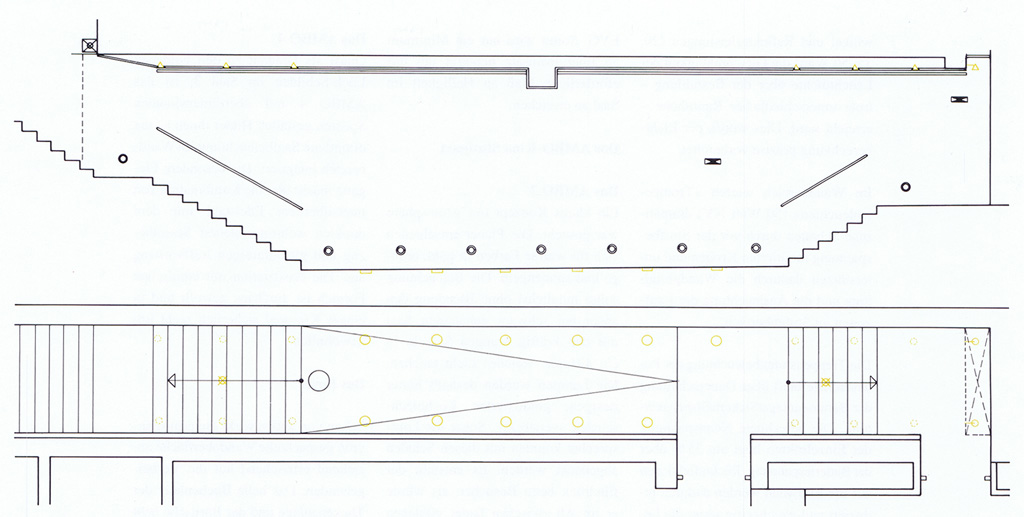
Exit from Royal Cinema: After the show, cinema-goers are led onto the street via a corridor and a series of steps. To avoid the typical “shock” encountered when stepping back into daylight, integral luminaries were built into the floor. Their function is assumed by down-lights in the ceiling in the area of the steps.
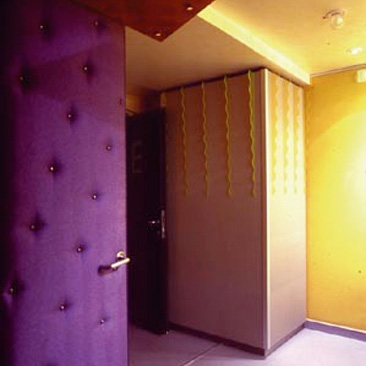
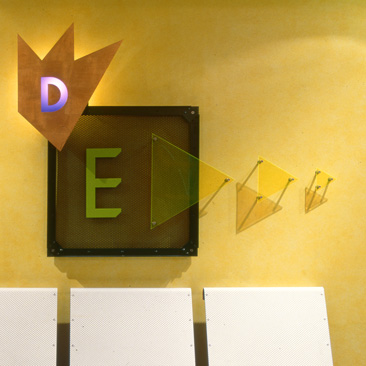
The design and color of the illuminated signs already offer a hint of what will be found inside the theatre.
The entrance
Since both cinemas are below ground, a cheerful, sunny colour scheme was used in the entrance hall in order to create a positive mood. The first echoes of the King’s Hall occur in the form of colourful collages using a variety of media. There are three thick pillars which make the way into the theaters quite narrow. The solution found to this problem was to reduce the oppressive effect of the pillars by clading them in corrugated mat silver aluminum sheeting, combining a slightly reflective surface with longitudinal stripes to make their girth seem smaller. The straight, rigid form is relaxed by coruscating, fluorescent luminaries.
The exit
The intention was to make cinema-goers feel as if they were being shown home in a bright and pleasant atmosphere after an enjoyable evening at the movies. The exit from the theatres has a stone floor with integrated spotlights.
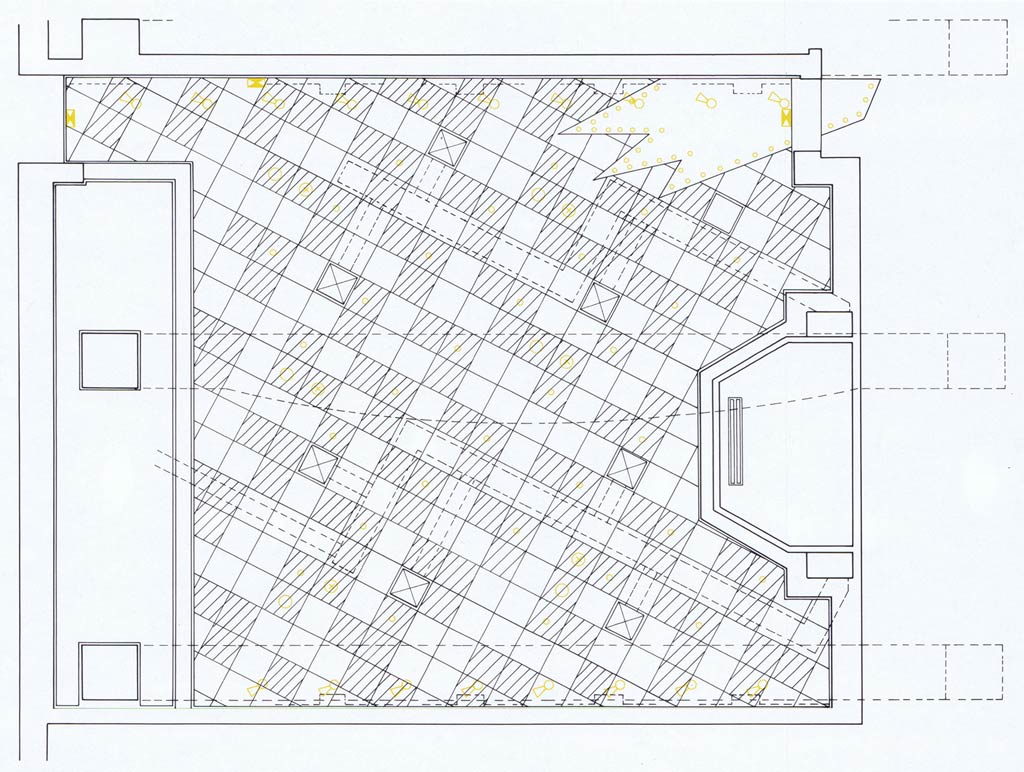
The Light
Orange-coloured, flickering, lights were placed above the entrance to the auditorium, in the crown suspended from the ceiling and all around the upholstered frame of the screen (the low voltage neon glow lamps wiht protective resistor commonly used in switchcabinet). Moto-controlled regulating transformers are used to achieve linear voltage dimming which causes the lights to flicker in a random way as a result of ignition and extinguishing. No complicated electronic controls are required. Integral spotlights wiht blue glass covers provide antidazzle illumination fort he room and varied angles of radiation and reflector strengths (20, 35, 50 Watts) achieve a uniform light intensity above the seats despite the different heights of the ceiling.
This was all desingned in advance using precise light calculations.
“Trumpet luminaries” (50 Watt NV) on the walls cast dramatic shadows through crowns mounted in front of the material of the wall covering, accentuating the contours of the walls and illumination the aisle Stepps. The lighting for the steps of the upper area is provided by hard-wiring the battery/safety lighting system. The calculated nominal voltage of the individual fluorescent tubes is 35 % higher than the battery voltage. This reduces the reflections rebounding onto the screen and also doubles the life of the lamps. Special integral luminaires in the base of the hand rail were used to light the exit steps, so as not dazzle cinema-goers in the Pullman seats. The cleaning light safety lighting of the standby light circuit consist of a combined element with Dulux insert and electronic ballast. This means that a minimum of energy is required in order to achieve the necessary level of light in the theatre.
The AMBO cinema, Stuttgart

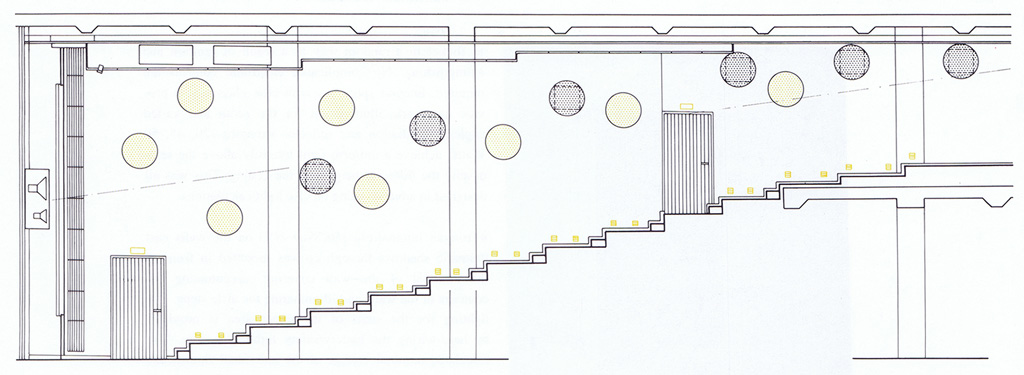
The AMBO 3
The owners were looking for a clear concept with plenty of atmosphere. The planners decided on warm colours in gold, orange and sunshine yellow. The intention of the lighting design was to bathe the room, which was kept entirely black with the exception of the bright ornage Pullman seats, in a diffuse, soft light with the minimum of glare. For this reason the lamps were “condealed” behind huge, gold-oxidized perforated metal dishes. It was even possible to use these dishes to cover the loudspeakers. Cinema-goers are made for feel as if they are sitting in outer space, floating between golden planets and stars. The heavenly bodies grow gradually dimmer as the film begins. Spatial restrictions meant that a gathered curtain had to be used in front of the screen. Eye-catching redish-gold and rich yellow stipes curtail the dynamism of the space-age decor. The film then appears from behind this slowly opening door like another world…

A computer program was used to calculate the structure of the light fittings (diameter 70 cm) in gold-coloured oxidized aluminum. These calculations resulted in the following construction: lamp with clear glass bulb as the lighting medium, first primary reflector, first secondary reflector, second secondary reflector as a large outer dish. The double layer formed by the two outside reflectors guarantees absolute freedom from dazzle.
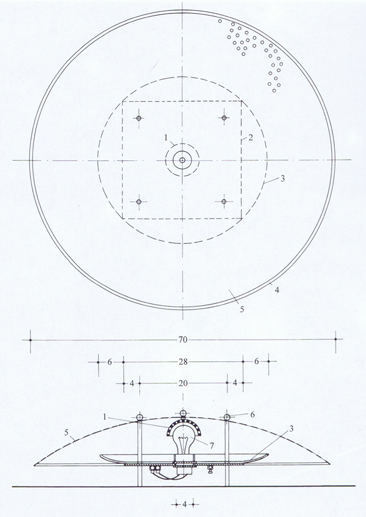
- Primary reflector
- Mounting plate
- Secondary reflector
- Rubber edging, black
- Tertiary reflector
- Rounded fastening studs
- Bulb


The AMBO 4
Designed as a kind of counter-balance to the golden shields of theatre 3, the AMBO 4 is decorated with oversized spears. Adimmer system is fitted to the walls behind these spears. Aparticularly elegant effect is achieved her through the combination of mat silver high-grade steel and the deep wine-red/violet of the seats and curtain. The association with ethnic forms is entirely intentional and is certainly unusual for a film theatre.
The foyer
Even from the street the flat coat of verdigrus used on the wall surfaces seems attractive and refreshing to passers-by. The light-coloured beech wood used in the bar counter and tables rises out of it surroundings, radiation warmth and friendliness. Mat silver surfaces and inlays set the style, underlining the easy-clean, robust design. The soft green spherical lamps above the counter echo the colour of the wallls. The overall design her eis light and bright before the cinema-goer enterst he theatre itself, where he will be gradually embraced by the warmth and darkness.
The light
As well as the conventional spotlights built into the ceiling the wall lighting concept plays a special role in the AMBO 3 theatre: A computer program was used to calculate the structure of the light fittings (diameter 70 cm, gold-coloured oxidised aluminium). These calculations resulted in the following construction: lamp with clear glass bulb as the lighting medium, first primary reflector, first secondary reflector, second secondary reflector as a large outer dish. The double layer formed by the two outside reflectors guarantees an absolute freedom from dazzle.
The foyer of the Ambo is bright and cheerful, in contrast to the theatres themselves. A delicate green was chosen fort he luminaries and wall surfaces to complement the “natural colours” of the beech wood and high-grade steel.
Conversion of two cinemas
Interior desing: Planungsteam Adelmann-Batisweiler, Barbara Adelmann und Anne Batisweiler, Munich/GER
Lighting design: Linie 8-Lichtarchitektur, Munich/GER
Source: Licht & Architektur
Author: Anne Batisweiler
Publisher: Bertelsmann Fachzeitschriften



